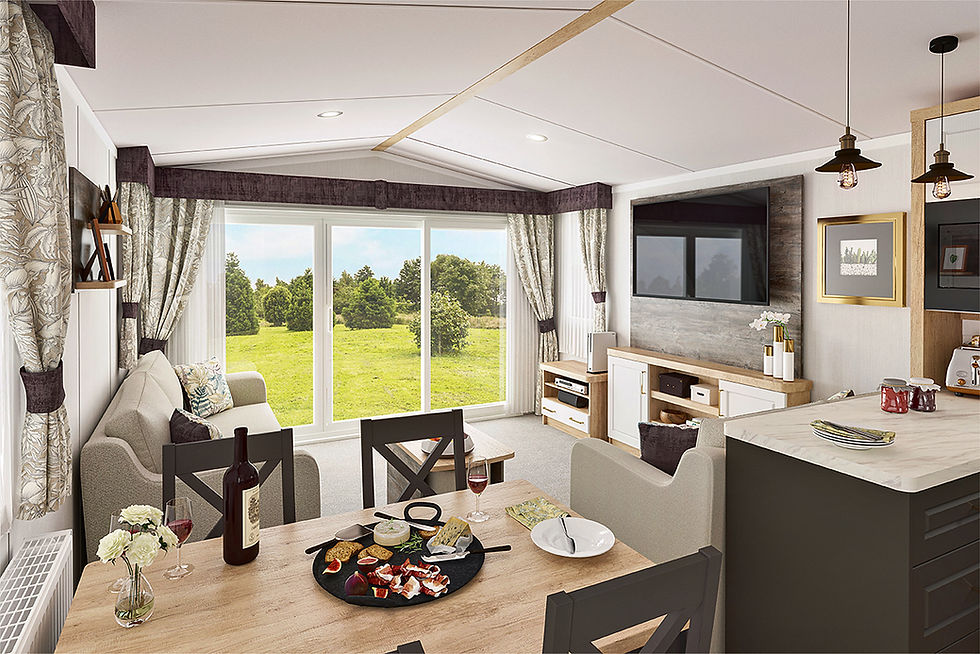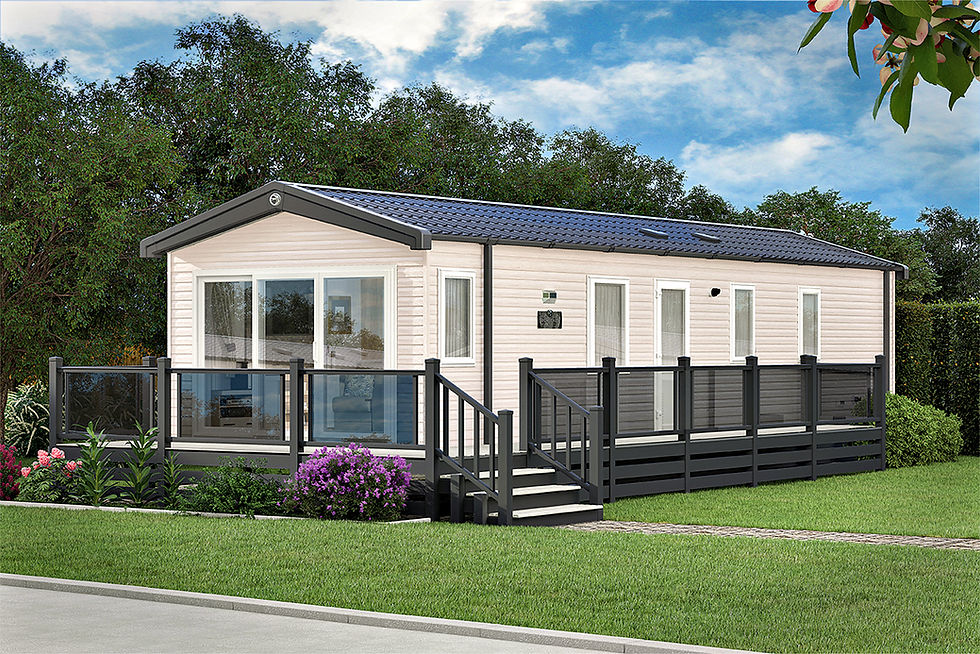
Status: Sold
Location: Riverside Plot 05
Category: Holiday Home
Model Year: 2025
Bedrooms: 1 Double, 1 Twin
Manufacturer: Swift
Model: Bordeaux
Home Length: 38 Foot
Home Width: 12 Foot
Price: £63,600.00

Including the following optional extras
Anthracite UPVC.
Double glazed windows.
Central Heating.
Aspect front sliding door.
Built in dishwasher
Price also includes
Landscaped surroundings & block paved driveway.
Delivery, siting and setup.
Connections to all services + gas commissioning - checked & signed off.
Two new gas bottles + composite bottle cover for aesthetics.
TV aerial/booster supply and setup.
Wrap around timber decking.
Decorative timber skirting.
Seasonal fee's for the 2025 season.
BORDEAUX DETAILS
BORDEAUX GALLERY
EXTERIOR
• Fusion galvanised chassis with finish warranted for 10 years
• Bonded ‘sandwich’ exterior wall construction for greater strength
• Coated steel pantile roof
• Distinctive precoated ‘folded’ steel bargeboards with LED lighting to front aspect
• Woodgrain textured Sandy Beige aluminium cladding
• Anthracite uPVC windows & doors with push-button security locks.
• PVC gutters and down pipes
• Low energy exterior side light
• Front ‘Aspect’ Sliding door
INSULATION
• Excellent thermal performance:
- 50mm insulation in floor
- 90mm insulation in roof
- 30mm insulation in walls
• Lagged underfloor pipes
• ‘Thermaglas’ uPVC double glazing
INTERIOR
• 7ft (2.13m) high ceilings at side walls
• Exclusive ‘Darwin’ soft furnishing scheme
• Luxury carpet with underlay throughout
• Laminate effect vinyl flooring in kitchen/dining/ bathroom(s)
• ‘Nebraska Oak’ woodgrain
• Stylish nickel handles throughout
• Low energy LED lighting throughout
• USB double socket
• Good provision of double electric sockets throughout
• Gas combi-boiler central heating and hot water system
• Radiator thermostats and radiator in ensuite
LOUNGE
• Freestanding two piece suite with fold out occasional bed and scatter cushions
• Coffee table with upholstered two cylindrical stools underneath
• Framed fireplace with contemporary
• Mirror with silver frame
• Stylish framed wall picture
• TV point with Co-Ax and 240V socket
KITCHEN / DINING
• Soft close on kitchen units
• Thetford ‘Cocina’ glass fronted oven, grill and electronic ignition with improved door function, higher temperatures, burner rating and heat up times
• Discrete extractor fan vented to outside
• 4-burner gas hob with electronic ignition
• Integrated microwave
• ‘A+’ rated double door integrated fridge/freezer
• White resin bowl and drainer
• Chrome effect tap with porcelain handles
• 40mm ‘Torano Marble’ laminate worktops with upstands
• White tile effect splashback
• Stylish kitchen units in ‘Riverstone’ supermatt with upper doors in ‘Light Grey’ perfect touch
• Two chrome effect pendant light fittings above central worktop
• Dining suite with four ‘Rochelle’ chairs in ‘Riverstone’
• Table comes with ‘Toulouse’ wood effect top
• Roller blind in ‘Carnival Shadow Grey’
• Integrated slimline dishwasher
BATHROOM(S)
• Large shower cubicle with glass sliding door and thermostatic shower with topper in main bathroom
• LED vanity spotlights
• Dual flush WC
• Acrylic splashback with green glass look
• Extractor fan in main bathroom
BEDROOMS
• Double bed in main bedroom with lift up storage (King size in 38’ - 2 bed)
• Duvalay mattress to all beds with crib 5 rated fabric
• Padded headboard(s)
• Under locker LED strip lights
• Bedside cabinets with ‘Jackson Pine’ inset panel and over-bed storage
• Chrome effect curtain poles
• Vanity area with mirror and socket in main bedroom
• TV sockets & Co-Ax to all bedrooms plus booster























