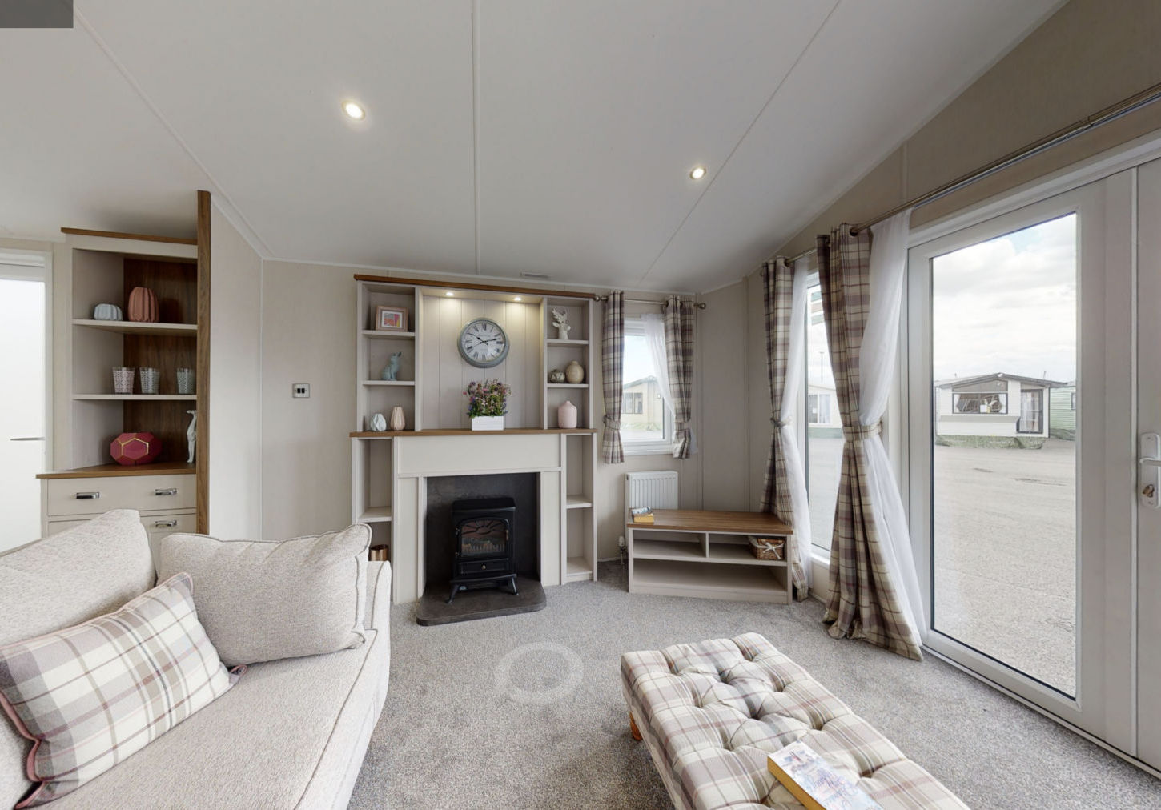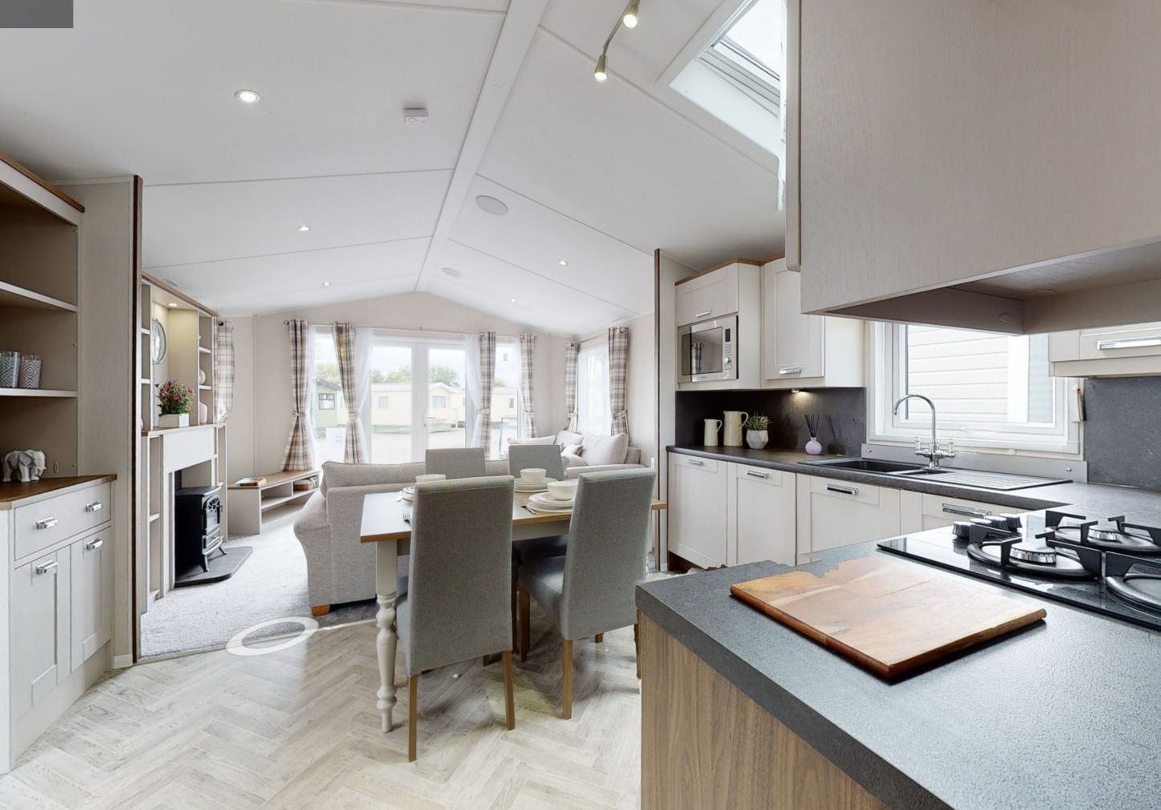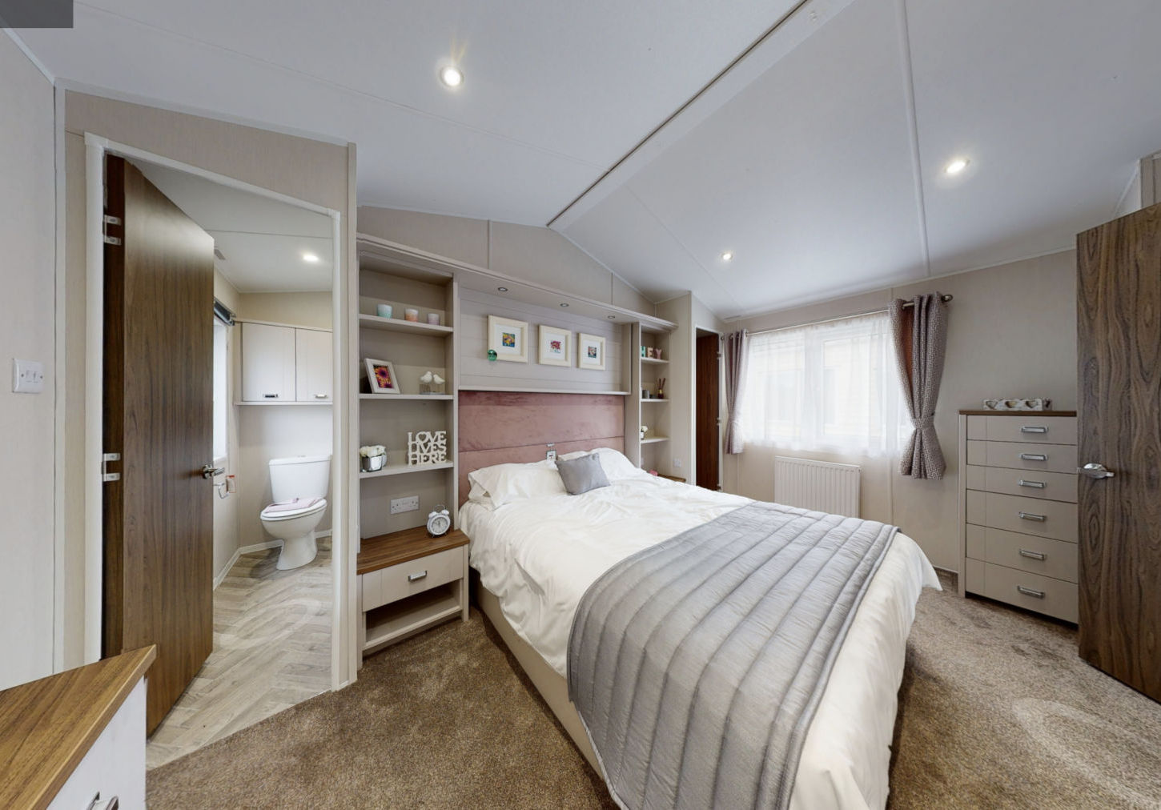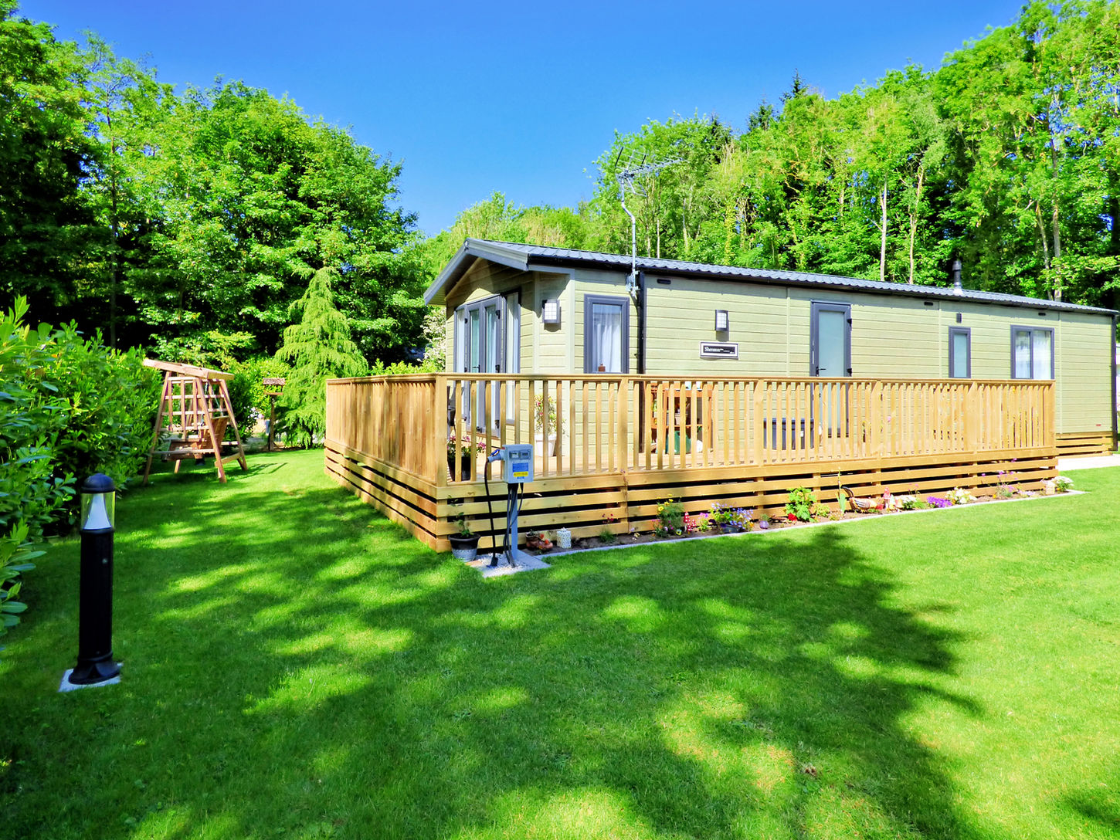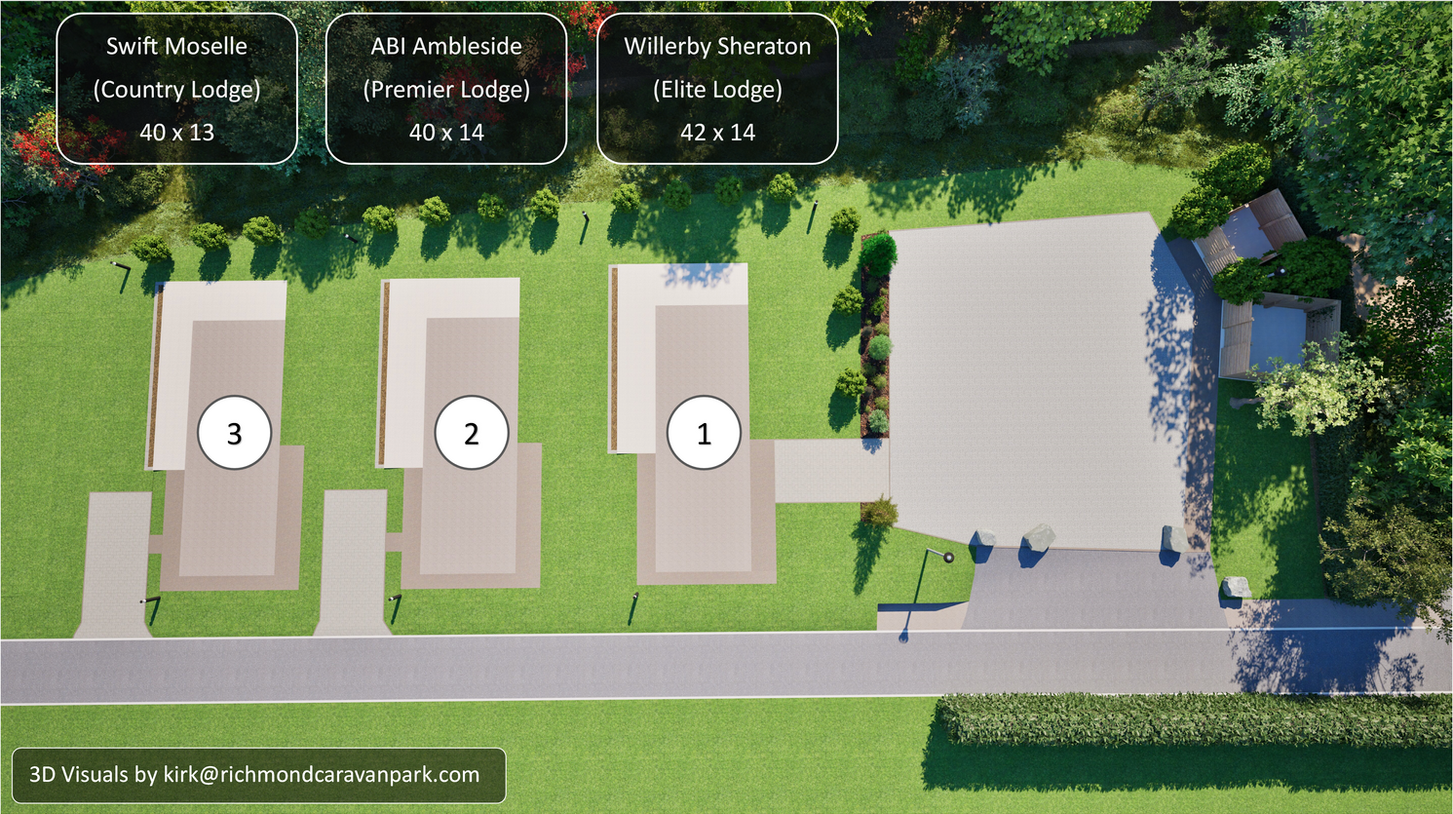
Status: Sold
Location: Riverview Plot 01
Category: Holiday Lodge
Model Year: 2022
Bedrooms: 1 Double, 1 Twin
Manufacturer: Willerby
Model: Sheraton Lodge
Home Length: 42 Foot
Home Width: 14 Foot
Price: £ SOLD

Including the following optional extras
Sheraton 'Lodge' Specification with 'Elite' 14ft wide upgrade.
'Arcadia' CanExel cladding with anthracite window frames.
Outlook French doors to lounge.
Trace Heating To Water Pipes.
Wireless Room Thermostat.
Integrated Full Size Washer/Dryer.
Full Size Dishwasher
Simply Better Sleep Mattress to Main bedroom
Also included in the price
Landscaped surroundings & block paved driveway.
Delivery, siting and setup.
Connections to all services + gas commissioning - checked & signed off.
Two new gas bottles + composite bottle cover for aesthetics.
TV aerial/booster supply and setup.
Decorative timber skirting.
SHERATON DETAILS
SHERATON GALLERY
EXTERIOR / STRUCTURE
• Residential specification to BS3632:2015
• 'Arcadia' CanExel cladding
• Upgraded fully galvanised chassis
• Energy efficient anthracite PVCu double glazed windows and doors.
• Front aspect outlook doors
• PVC gutters and down pipes
• Exterior LED lights
INTERIOR FEATURES
• Gas central heating system featuring high efficiency condensing combi boiler
• Energy efficient lighting
• Simply Better Build Integritas Wall System.
• Simply Better Build brushed chrome sockets and USB outlets
LOUNGE
• Two freestanding two-seater sofas with fold-out bed
• Scatter cushions to lounge
• Simply Better Build wood burner effect electric fire and feature fire surround with clock
• Coffee table and TV/storage unit
• Feature footstool (14ft model only)
KITCHEN
• Integrated 70/30 fridge-freezer
• Washer/Dryer
• Dishwasher
• Simply Better Build Hotpoint integrated microwave
• Simply Better Build Belling double oven with glass splashback, statement cooker hood and extractor fan
DINING AREA
• Freestanding dining table and chairs
• Welsh dresser
MASTER BEDROOM
• King-size bed with lift-up storage system
• Walk-in wardrobe
• Dressing table with upholstered stool and mirror
• Tallboy drawer unit
• TV Point
• En-suite
EN-SUITE
• One piece fibreglass shower enclosure with thermostatically controlled shower (bath in 14ft model only)
• Circular basin mounted on vanity unit
• Chrome towel rail
• Shaver socket
TWIN BEDROOM
• 3ft Single beds. (Elite model only)
• Over-bed storage units
• Single wardrobe
FAMILY SHOWER ROOM
• One piece fibreglass Signature shower enclosure with thermostatically controlled shower
• Circular basin mounted on vanity unit
• Chrome towel rail
• Shaver socket




